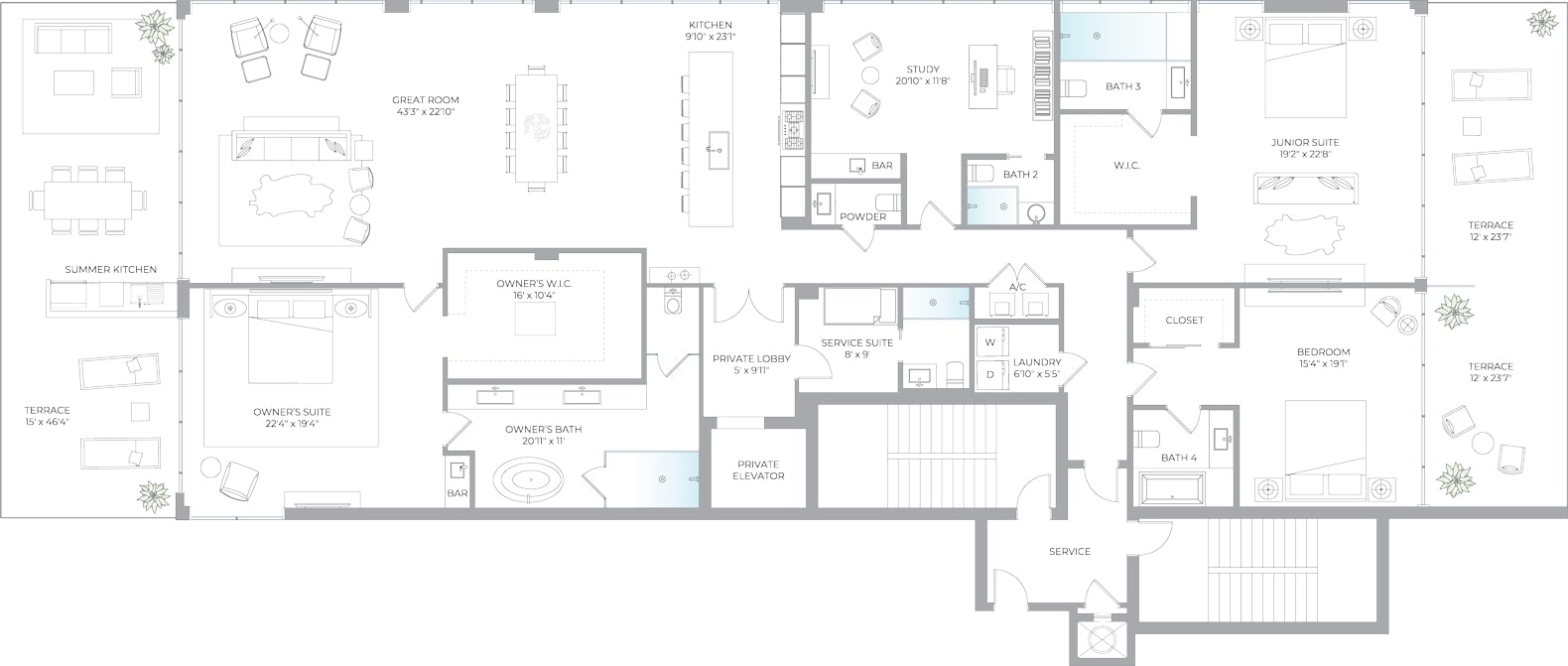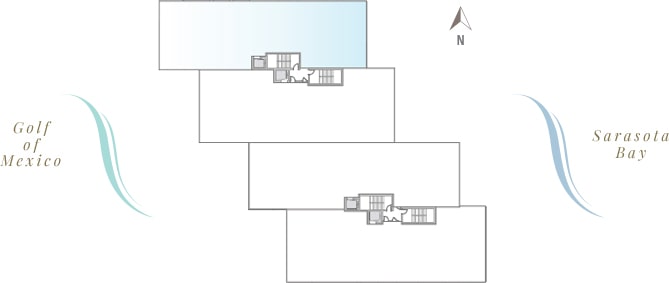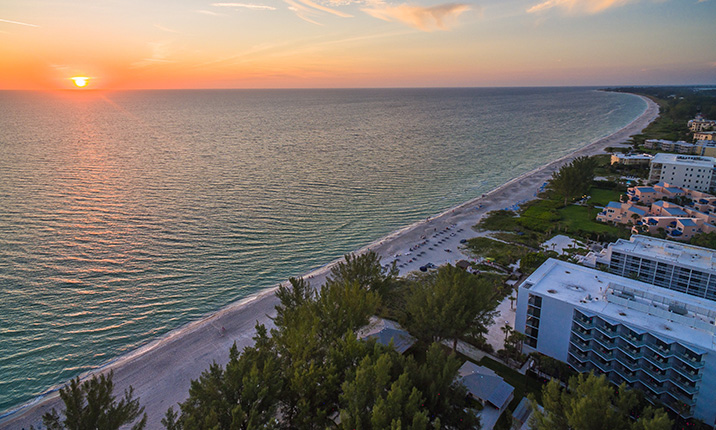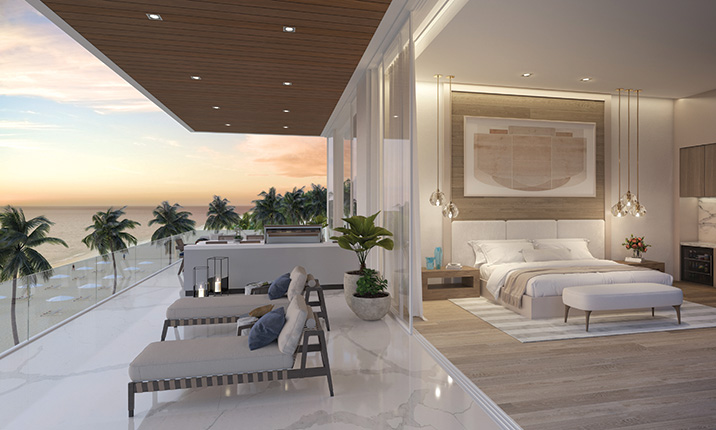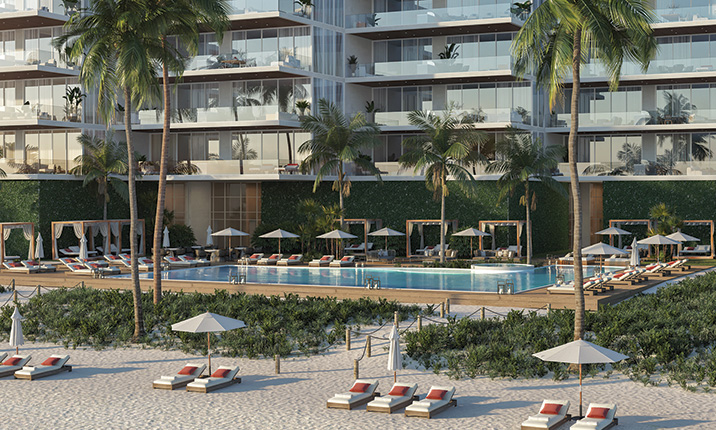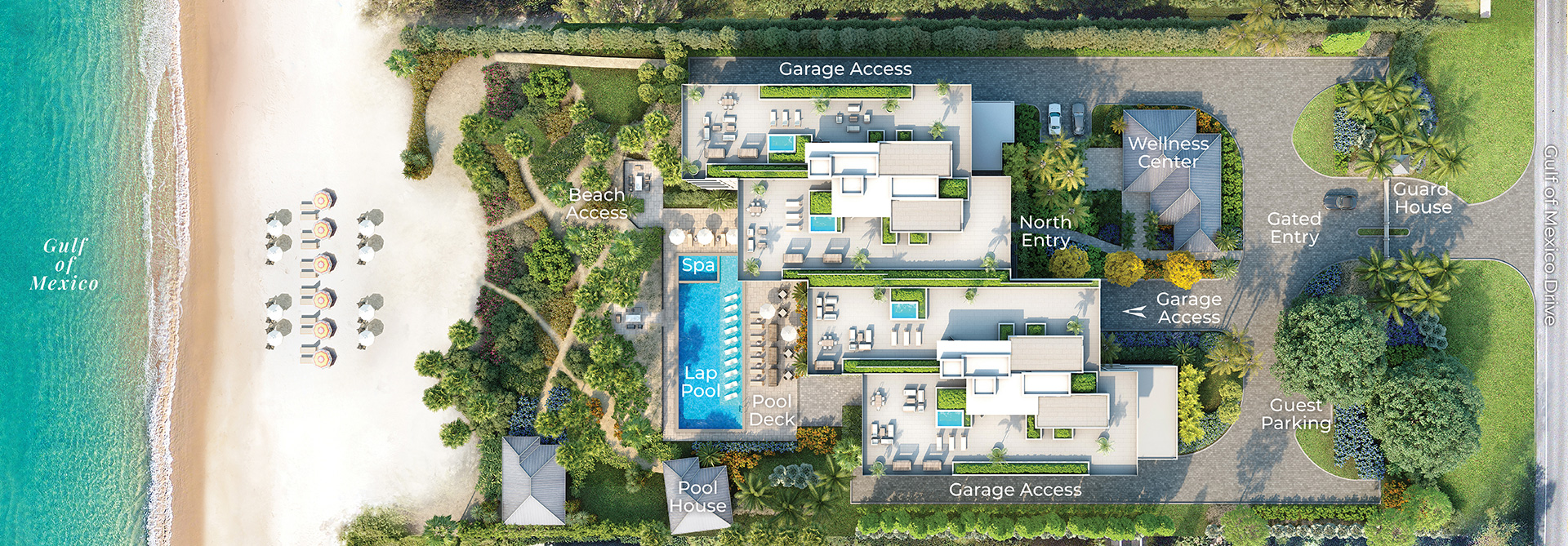
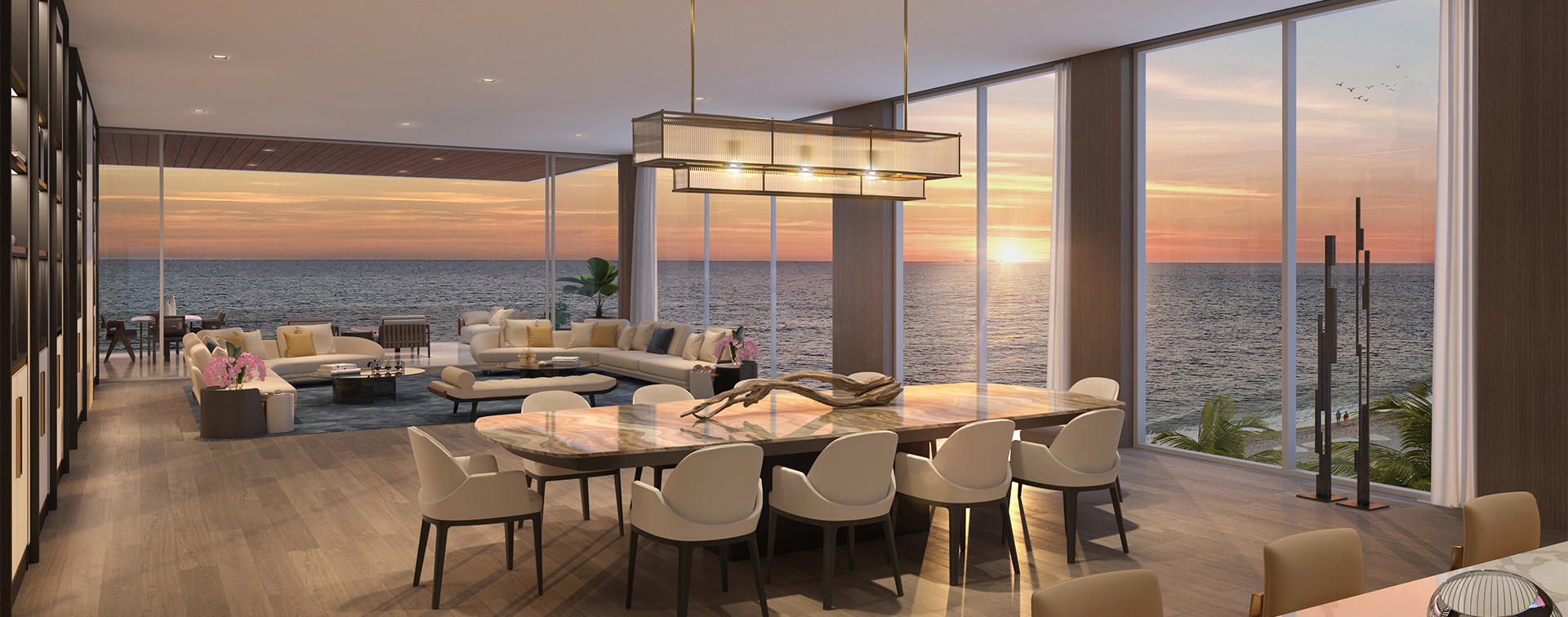
Imagine appreciating the spectacular natural beauty of this pristine island location from your great room walled in endless sparkling glass from your Sage Residence. Expansive balconies on all sides provide unencumbered, dazzling views of the Gulf and Bay waters encircling this beachfront paradise, from invigorating sunrise to dramatic sunset. There are a mere 16 opportunities to enjoy this laidback yet refined Longboat coastal lifestyle in a residence created with exquisite contemporary design. Clean lines. Top-class finishes. Every detail thoughtfully curated. Ranging from 4,000 to 4,300 S.F., these condominiums feature premium finish packages and refined details to create the harmonious lifestyle you desire. From the champagne toast at your wet bar to the family barbecue in your summer kitchen to the relaxing spa bath in your expansive master suite, the pleasureful details are derived from the mindful design.
With security and convenience of utmost importance, this gated community offers private garage parking and direct elevator access with keyless entry to all units. Our 24/7 staff cultivates Sage’s intimate lifestyle.
4 BEDROOMS | 4.5 BATHS
A/C AREA: 4,007 S.F. | 372.26 M2
TERRACE AREA: 1,154 S.F. | 107.21 M2
TOTAL AREA: 5,161 S.F. | 479.47 M2
